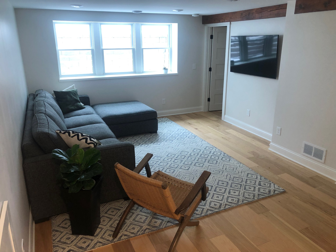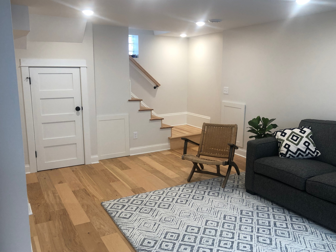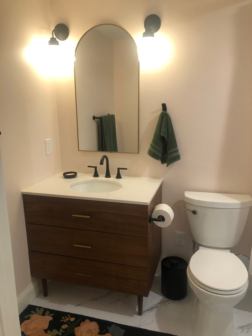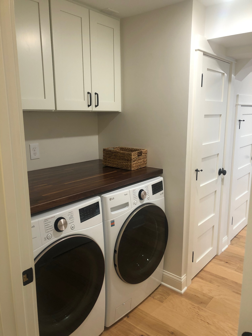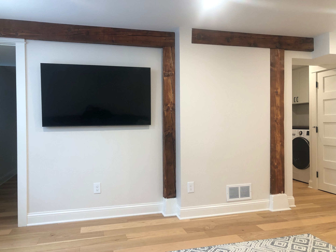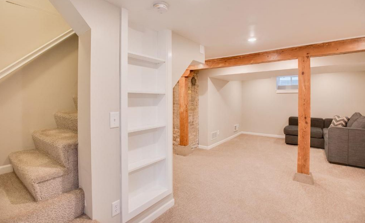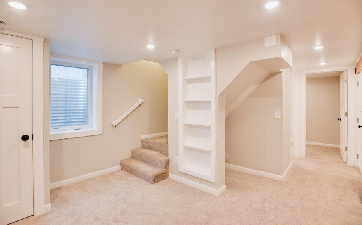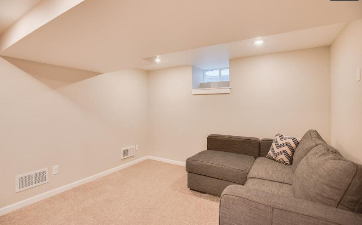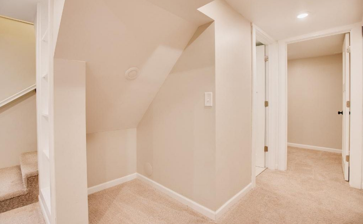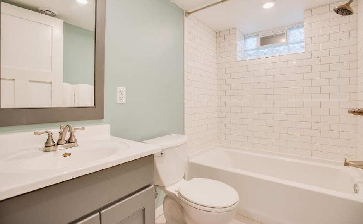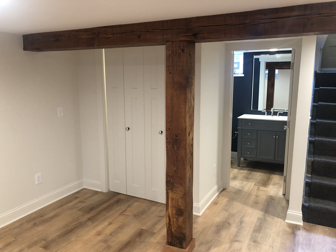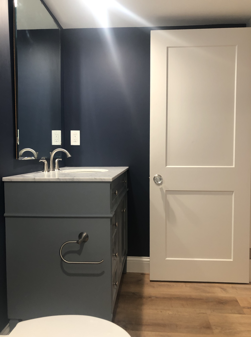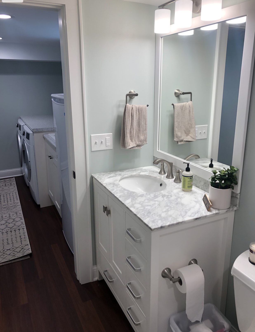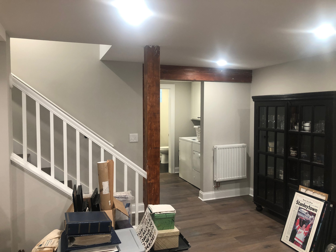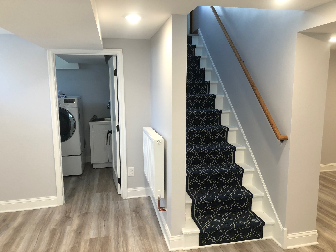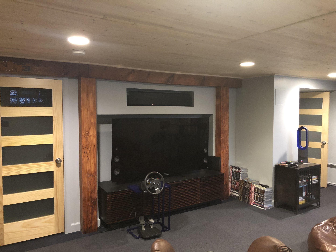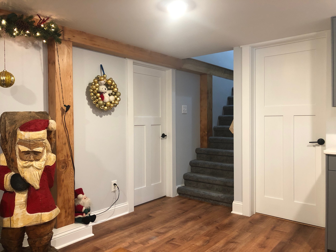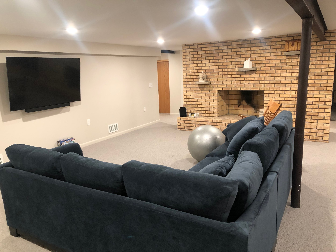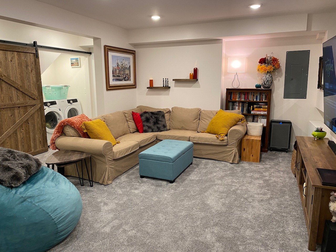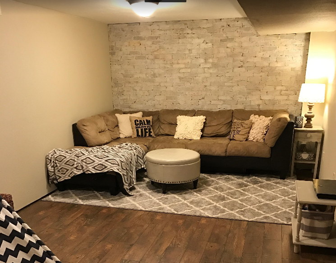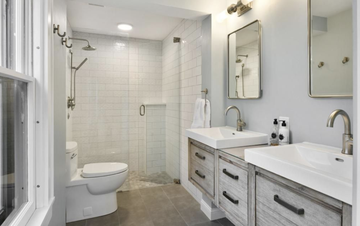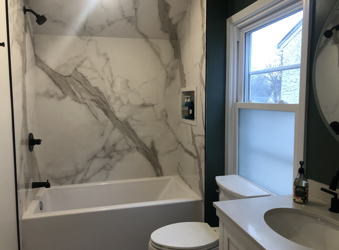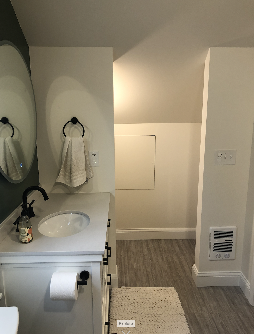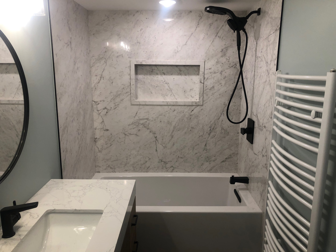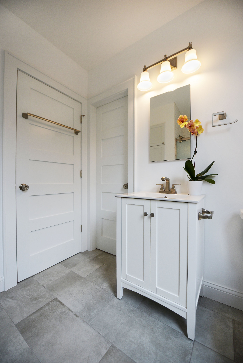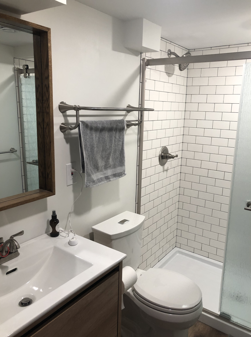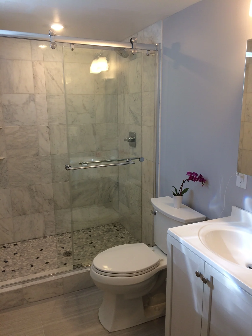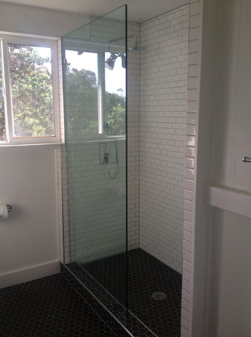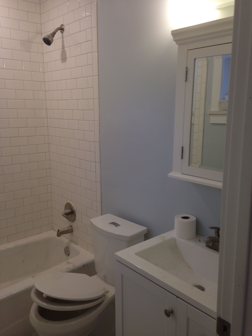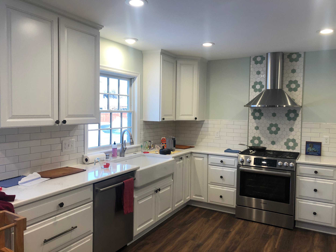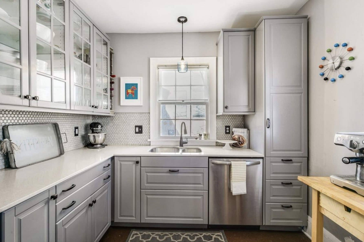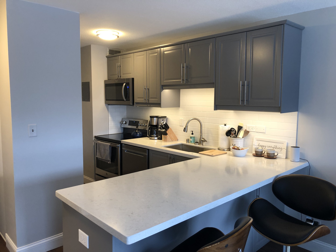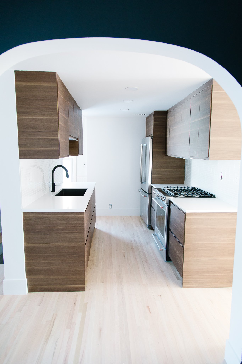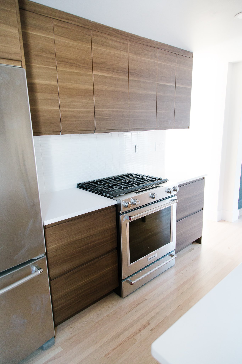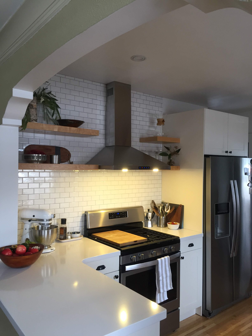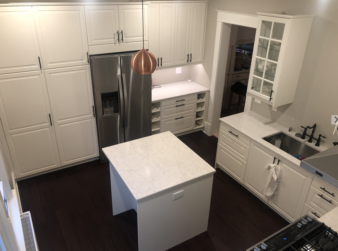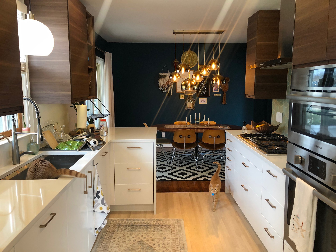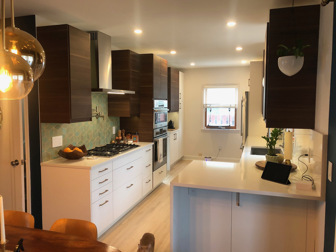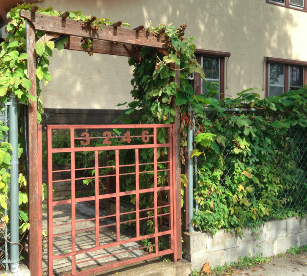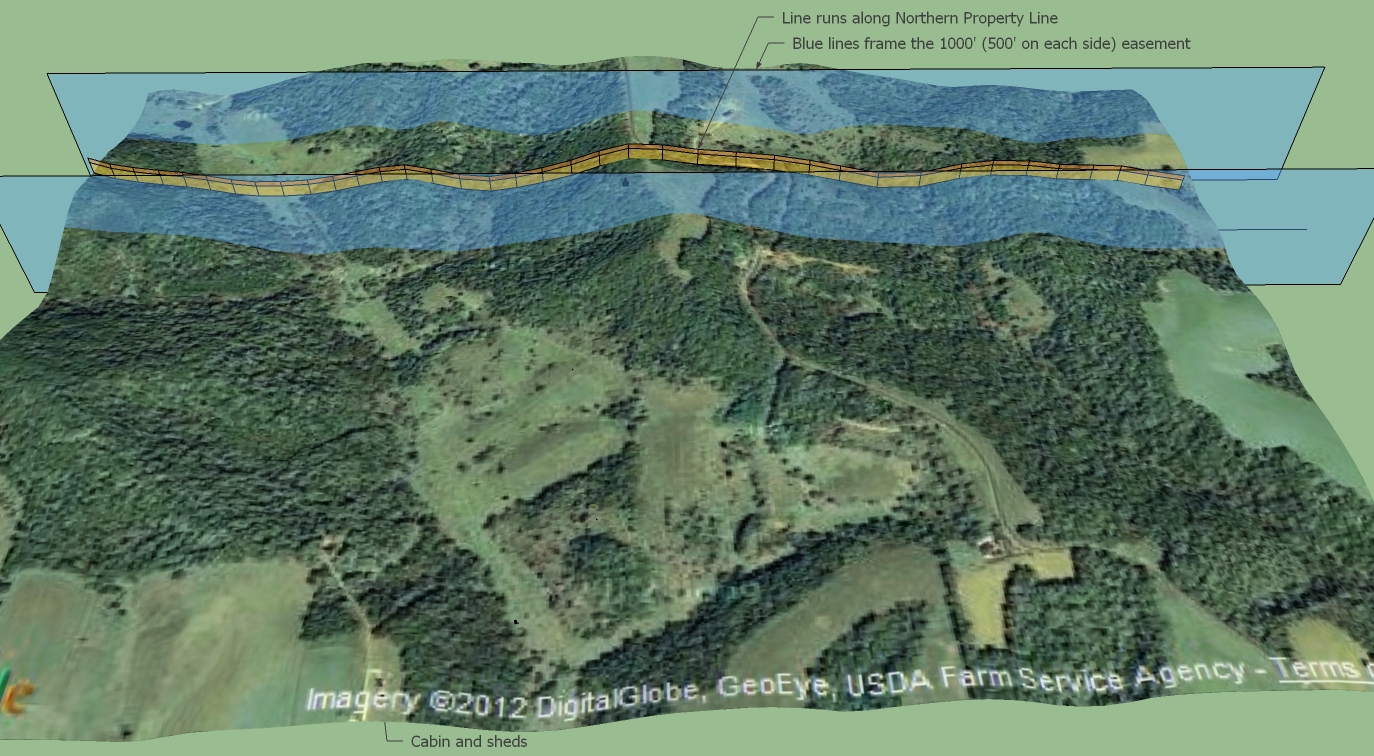Projects
We love the challenge of old homes, their small spaces, and often one hundred years of weirdness, then designing and building great spaces to last another hundred years. For photos of the most current projects, please visit our facebook page for photos that I post every few weeks.
Click on the photos for a larger view, and scroll to the right to see more.
This is a new one for us - made a large opening with landscaping blocks outside for three double hung windows. Makes it feel like you're not in a basement. We love it although it was a big investment. You can get a similar affect upgrading from a standard egress casement window to a 4' x 4' slider window for half the cost of this beautiful bay of three windows.
We love Home Depot's Lifeproof Brand LVP engineered wood flooring. Almost all water-resistant vinyl material except for a thin veneer of real hardwood. Gorgeous. Although I love the openness of the stairwell, the guardrail was installed after the couches made it downstairs and we passed inspections.
Cute bathroom. Often we can only squeeze in a 30” vanity but we were able to get creative and get enough room for a 36" vanity.
In these small 100 year old basements, we often design them with laundry machines in the "hallway" to the bathroom. Doesn't require a separate room, and the hall serves the dual purpose as being the working area for the laundry.
We love highlighting the house’s structural wood beams! Note that we always match the trim and door style with what is in the rest of the house
Breaks my heart when people cover over great natural features like the fir beams and brick chimney
Closet on left, egress window, custom book shelf. You can barely see the fir beam continue down the entire hall to where three doors lead into office, bath, and utility room. The egress window here wasn't required, but it allows the family room to be considered a master bedroom, dramatically increasing resale value
The well placed surface mount lighting helped mitigate some of the shadows caused by soffit the ductwork.
For their two kids, we made a reading nook for the kids under the stairs with it's own light and switch
We went for a full size tub which actually is more affordable than a custom shower pan, and has greater resale value. Plus you can't have a bubble bath in a shower.
Antique mirror, two panel doors and glass knobs with modern hardware to match the rest of the house.
The house had a little bump for the kitchen, which was the perfect size for the bathroom. The “hallway” to the bathroom worked great for the laundry area and deep freeze.
Messy photo as they started moving before I got back for photos but shows a few of our favorite details: finished beams, wall mounted Euro panel radiator, open railing along stairs, and a pass through laundry to get to the bathroom
Cool details on this one - glass doors and a recessed section for the TV and speakers inside the wood beams.
Wood beams and the doors concentrated adjacent to the stairs (to avoid “hallways” from one door to another. Depressed Santa was added after we finished the project.
Usually we have to struggle to add rooms to small basements. Not the case here. Move some ductwork to minimize it to just a couple of soffits, like over the TV. Exposed metal I-beams to right and left of fireplace, where we needed it to expand the opening at the bottom of the stairs
My favorite touch on this job is the laundry built in under the stairs (the bathroom is just to the right) with a bar door to hide the washer and dryer. The laundry chute was maintained and hidden in wall behind the painting.
Earlier project where we just installed vinyl plank flooring, white washed the brick wall, and gave everything a quick coat of paint.
The bathroom spanned into an older addition that was a different floor height, so we made us of that with the shower pan dropping 6" into the shower. In-floor heating provides the heat source for the bathroom. The laundry chute (accessible from the hall) formed the pedestal shelf in the shower.
Alcove soaking depth tub (14" or water rather than the typical 9") with gorgeous porcelain tile surround provided by Moderno. Looks just like stone, and as it's three giant pieces of tile on the sides, there's no grout, and siliconed corners, minimizing potential leaks and minimizing cleaning and maintenance.
Round mirror (to work under the sloped ceiling) with imbedded LED lights and bathroom "pantry" under the sloped ceiling and lower headroom, with open shelving hidden behind the walls on each side. The mini split heats and cools the large room, and wall mounted heater warms that bathroom.
Soaking tub with Moderno tile surround and recessed niche\shelf. Towel warmer radiator provides heat for the room and a space for the towels. I love how the vanity top complements the shower surround.
Remodeled this existing bathroom, which had the original home (before there was a bathroom) frosted and behind the sink, with the mirror to the side. Extremely rare to not have a mirror over the sink but this works. It was an option to replace the window glass with a mirror, but we kept it simple.
Basement remodel with 5' by 8' bathroom with custom shower stall and glass door
Lovely tile and a remarkable piece of tempered glass made for a stunning shower.
Many old homes have bathrooms that come in around 5 x 7 feet. Compact toilets and sinks with great finishes (like tiles all the way to ceiling) make a small space beautiful and totally functional.
Long peninsula drops lower on the dining area side. Luxury Vinyl Plank floors. This kitchen spanned between the old house and addition, and significant floor leveling was required to remedy this.
We were planning on open shelving on the sides of the range, but the tiles and the hood looked cool enough the customers wanted it left open.
IKEA kitchen with a unique layout, lots of glass cabinet doors. Only time doing cork floors that are holding up well.
Normally we try to design at least 15" cabinets on each side of stove, but given a modest budget and this being a concrete condo without the flexibility like homes, we kept it in the original location.
One of the coolest ones we've done. Galley kitchen that serves as the hall from the dining room to the upstairs. Walnut print doors, pickled white oak floors, and black and white walls.
Only time we've done cabinets with consistent heights across the stove area. IKEA sells a cool, integrated exhaust hood that's nearly invisible and hidden in the cabinet.
Matched the arch details in the rest of the dining area and created a nice peninsula between the spaces. We love the subway tiled wall and stove hood.
Large 1910 kitchen, but just barely large enough for an island. We installed a thin Euro-style wall radiator to give a little more room for stools around the island.
Another mid-century style kitchen. Cool white lowers, dark wood grain above.
When designing peninsulas, you create a corner cabinet. About half the time it's done with lazy Susan and half the time we make a cabinet accessible from the dining side (like here).
We engineered the ceiling to be about 9’ high, but still flat to allow lighting and a fan. I like the maple cap over the guard rail. We thought about a open banister and spindles, but went with this style for a little more privacy and cost savings
The master bathroom, with a little “pantry” on the back wall with the low ceiling. Short walls hide the shelving and stored items. Small electric heater on the wall provides heat for the room
Soaking depth tub and Moderno tile surround with niche\recessed shelf. The sloped ceiling (just above the right side of mirror) made it difficult to place sconces over the vanity, so we chose a mirror with embedded LED lights.
It takes forever to drywall and plaster, but when done well, the shape of ceiling is art in itself.
Over the course of a couple months, we turned this unfinished attic into a master bedroom, with two large closets, and a bathroom.
The right fixtures, colors, and cleaning up things like the fire place bricks make for quick and economical transformations.
Good lighting, new maple floors, and mission style trim gave fresh life to a Powderhorn home that may have been torn down. As a rental, we designed and built this room with french doors that it could be left open to serve as a living room, or be used as a private bedroom.
Finished meditation room that we renovated in our free time last summer. Glass french doors, great lighting, and a beautiful birch floor. We removed a wall in the middle of the space, moved all the radiators, and had to work with a small mill to custom make new flooring to blend in with the 100 year old flooring.
Custom welded gate with house numbers and hops in South Minneapolis. Not often used, but we always enjoy pulling out the welder when we can!
We converted an old 40 foot shipping container in storage space (10 feet), office (15 feet), and walk-in cooler (15 feet).
Here we helped the homeowner take a empty basement and turn it into a two bedroom apartment. It was paid off in under four years with long term tennants who love the space.
Once paid off, the homeowners wished to connect the basement with the first floor with a main staircase in the front entrance, and we successfully designed one that conformed to building codes. We succeeded with about an inch to spare!
This is an example of plans that we provide homeowners to be used to apply for permits, demonstrating that all building and energy codes will be met.
Especially in remodels with long histories of previous work and finished spaces, you really need to understand how all the wires, pipes, ductwork, and framing will co-exist in a home. Before starting, we came up plans for all the tradesmen that are responsible for all the pieces of the project.
While working on the farm, Brian designed the urban farm space and used 3D modeling tools to communicate his plans to the city, funders, and everyone interested in the space.
In 2012, we found out that the state was planning high voltage transmission lines through our meditation retreat property. We modeled how the line would impact views across the property.
We were able to demonstrate that the lines would be visible from most points on the extremely hilly and wooded property, and used this to help us convince the state to choose a different route for the line.
Keep enjoying our photos and descriptions by visiting our Facebook page!


